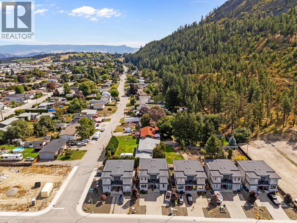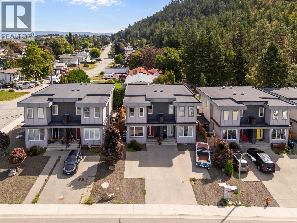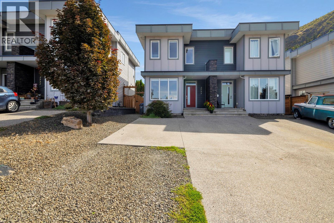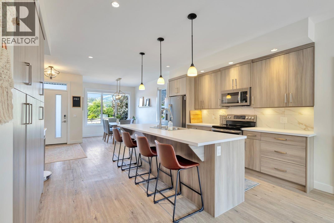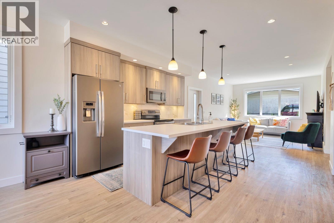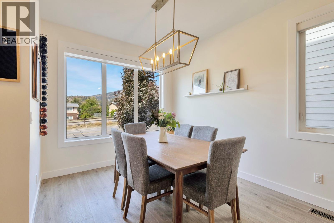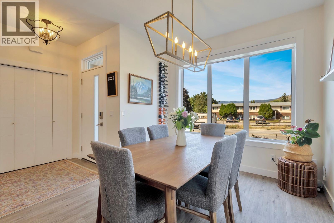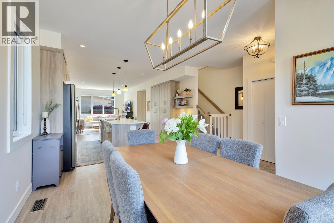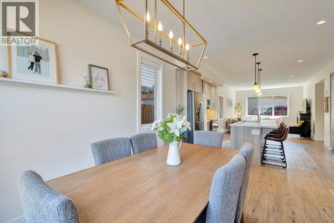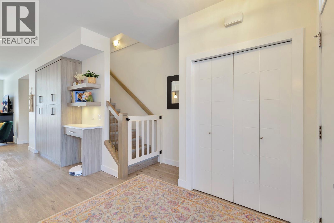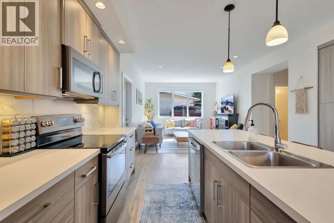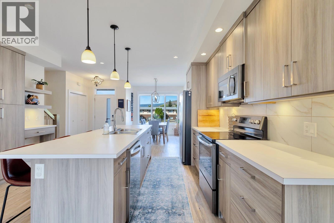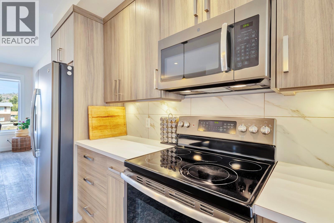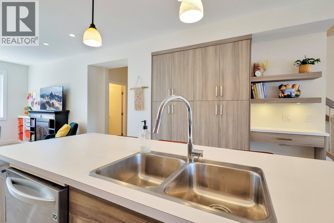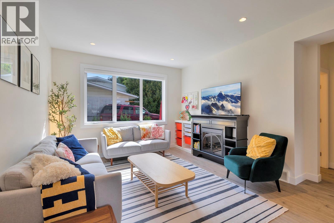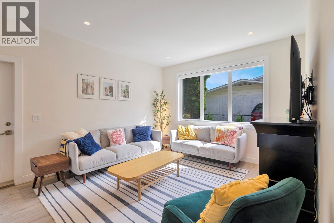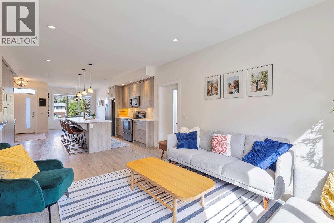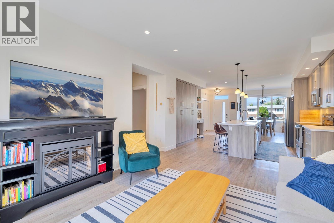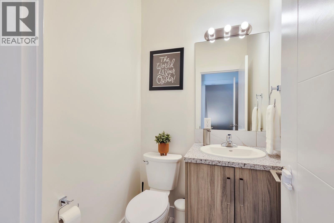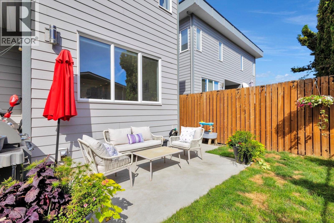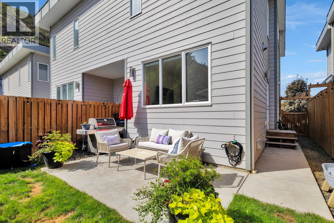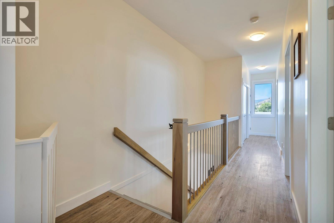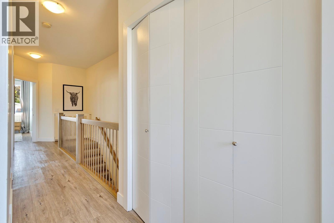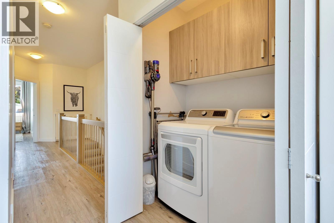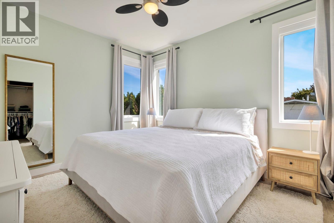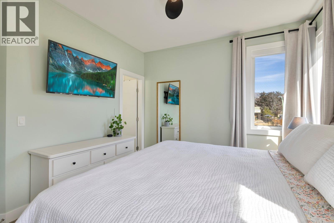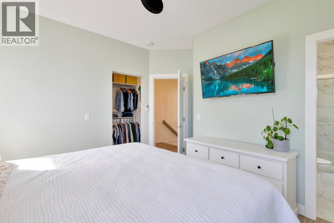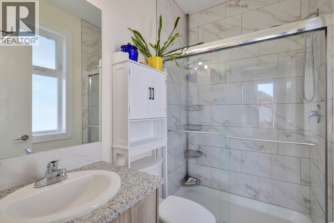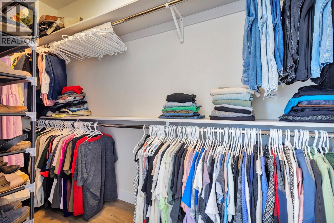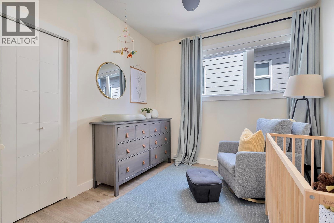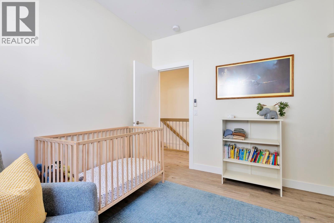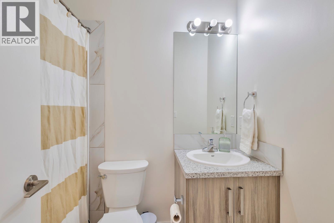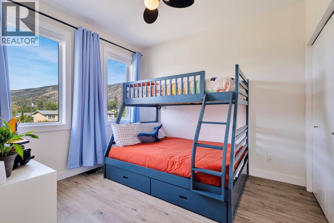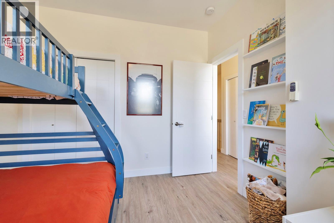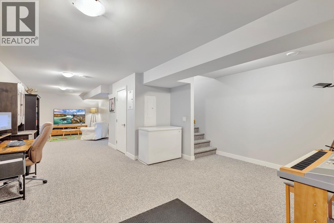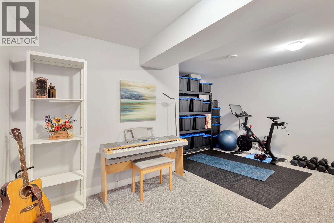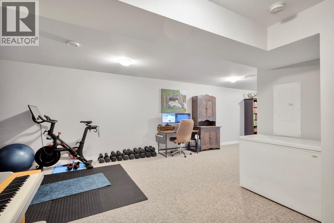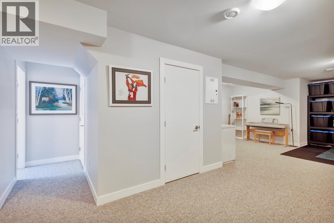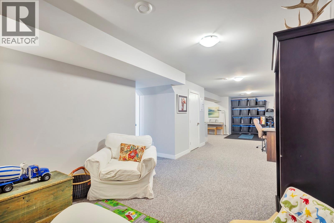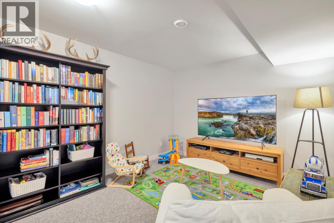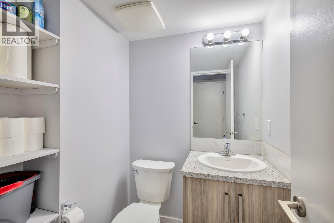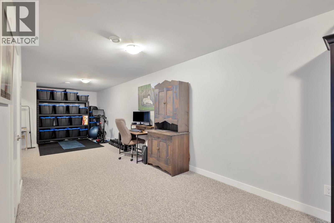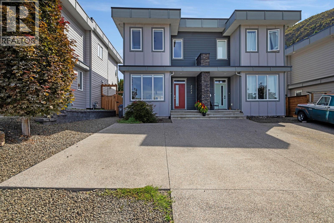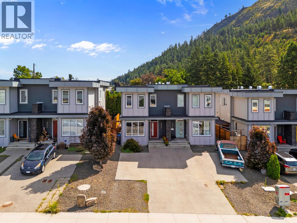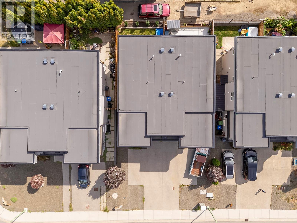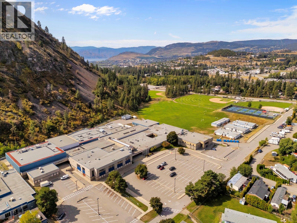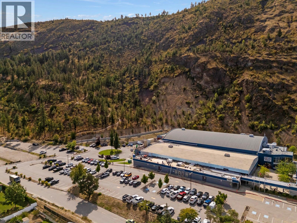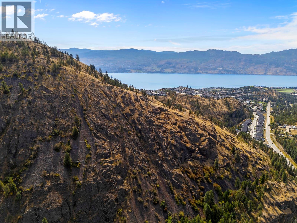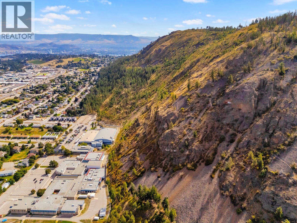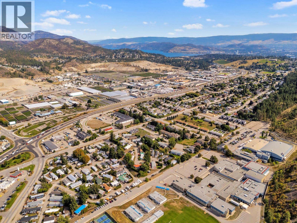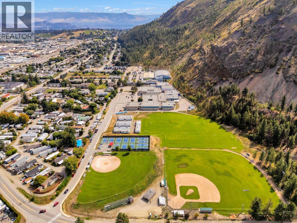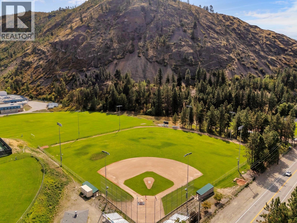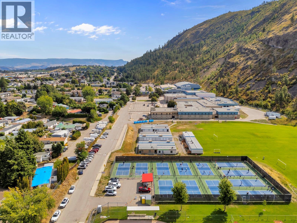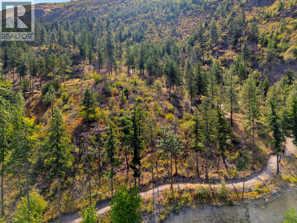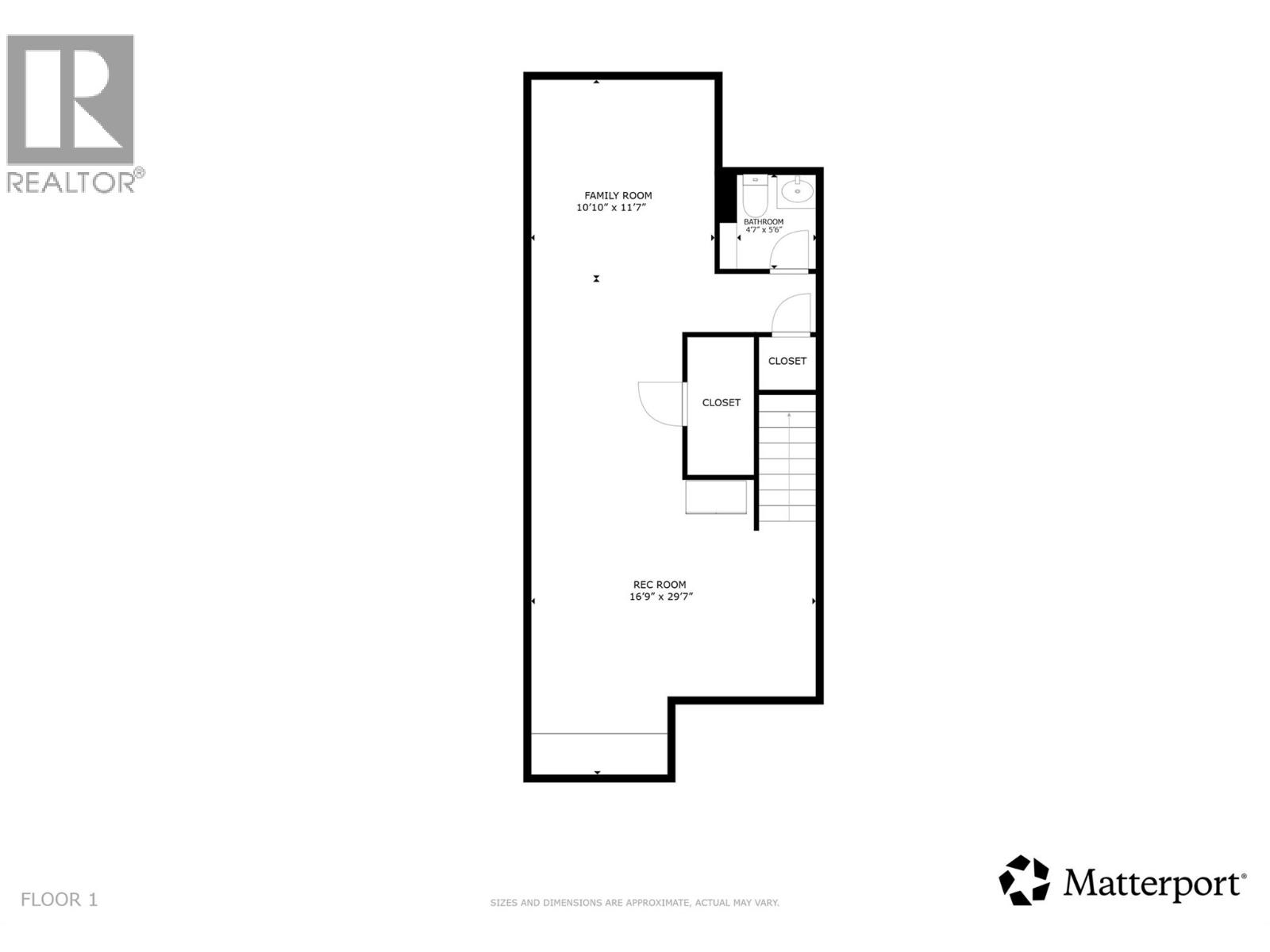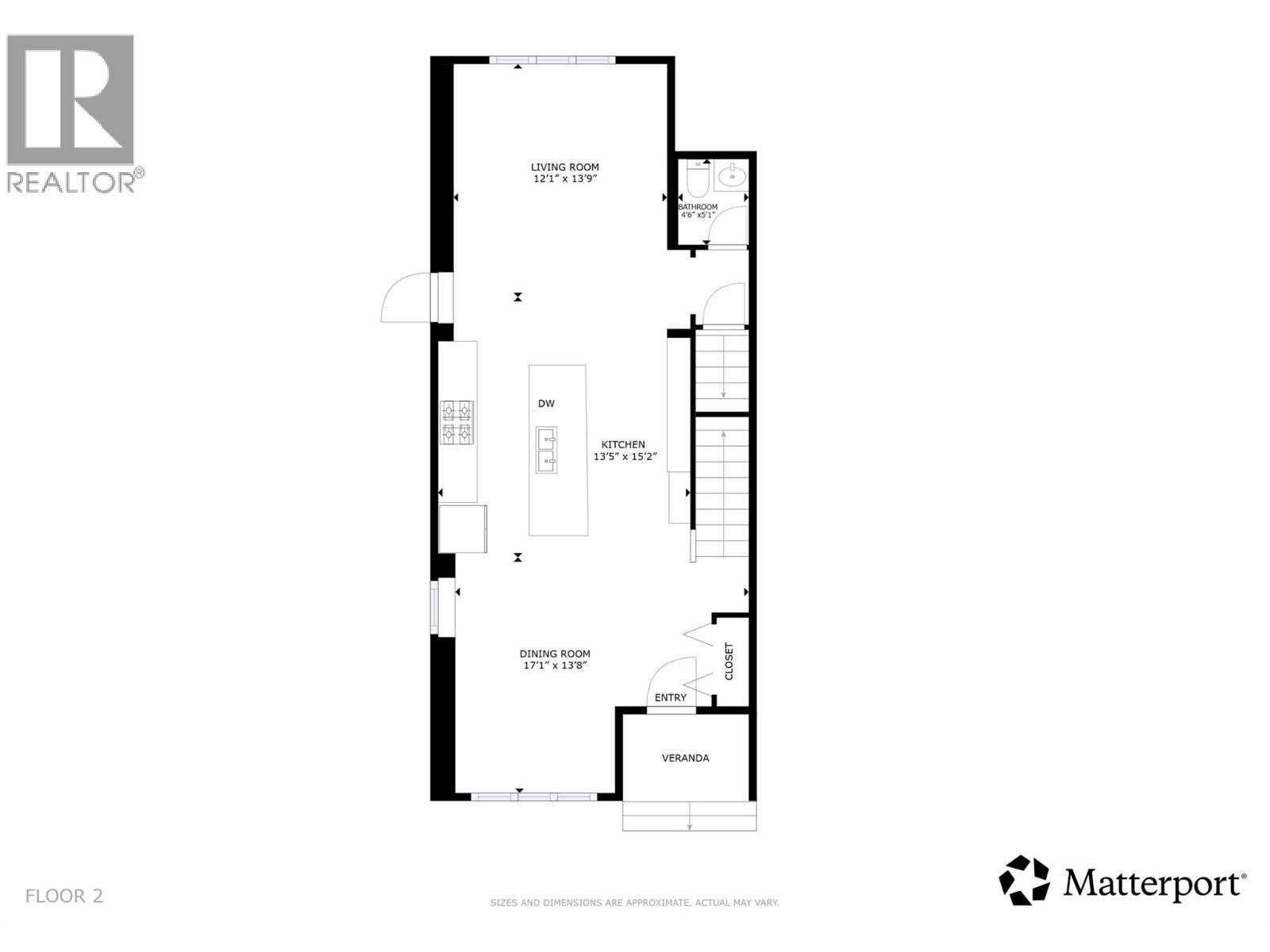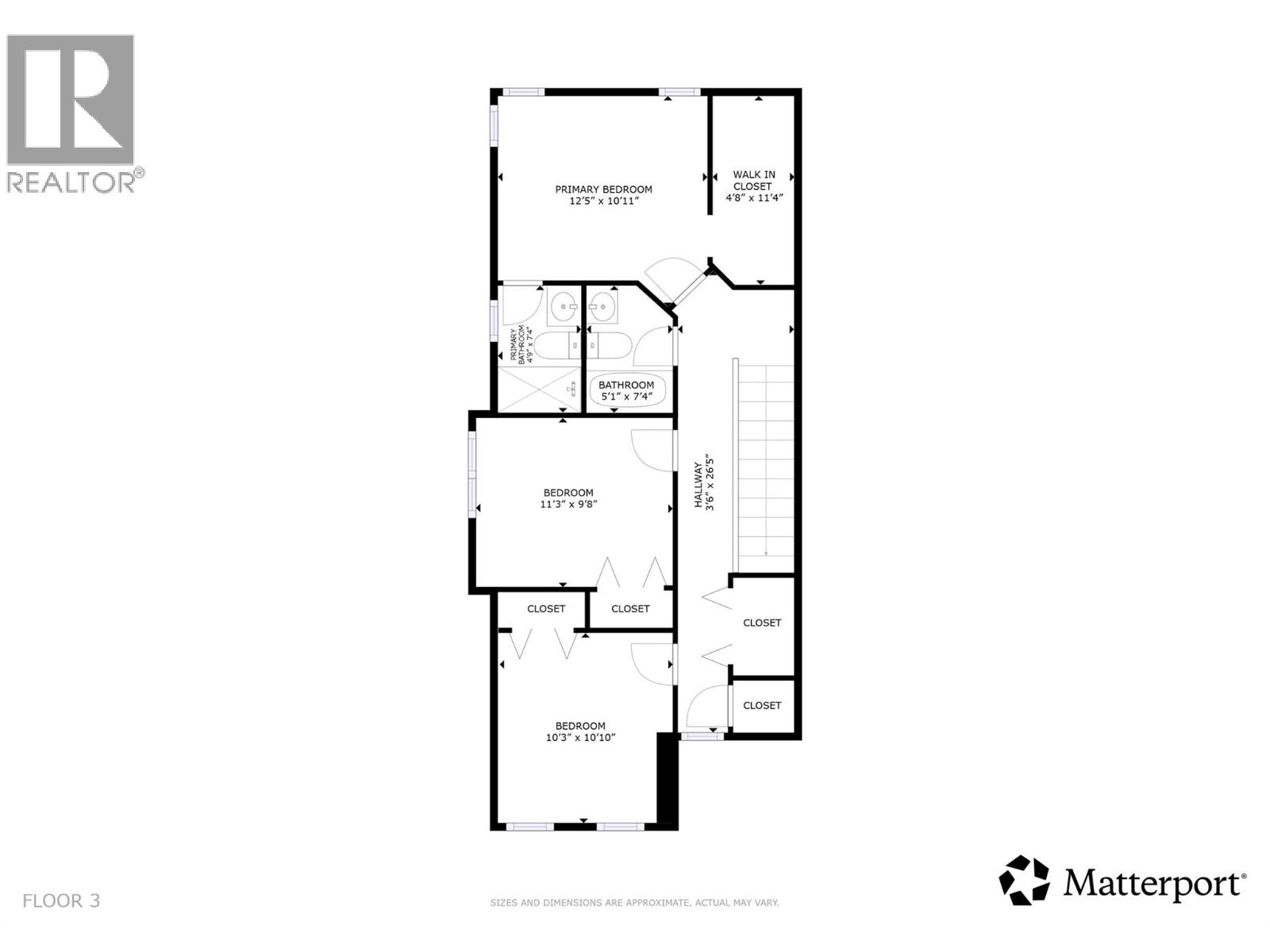3 Bedroom
4 Bathroom
2,203 ft2
Central Air Conditioning
Forced Air, See Remarks
Landscaped, Level
$750,000
Why wait for the headache of building when you can move right into this newer ~2,200 sq. ft. home - without strata fees and just steps from the school? Designed with families in mind, the floor plan offers three bedrooms on the same level, keeping everyone close and bedtime routines blissfully simple. Laundry on the same level as the bedrooms is something won't know you need until you have it - and this home has it! A bright basement rec room is perfect for movie nights, playdates, or even take it over and set up a home gym, office, or golf sim! The fenced backyard provides safe space for both kids and dogs to run free, while the modern build means peace of mind with low-maintenance living. With four bathrooms, morning lineups will finally be a thing of the past. Outdoor lovers will appreciate being close to hiking trails, while commuters will love the easy access to the bridge. This is a rare opportunity to secure a newer home at this price point - one that balances convenience, comfort, and lifestyle. Come see why it’s such a smart move for young families and first-time buyers. (id:23267)
Property Details
|
MLS® Number
|
10359080 |
|
Property Type
|
Single Family |
|
Neigbourhood
|
Lakeview Heights |
|
Community Name
|
Hewl Rd |
|
Amenities Near By
|
Public Transit, Park, Recreation, Schools |
|
Community Features
|
Family Oriented, Pets Allowed, Rentals Allowed |
|
Features
|
Level Lot, Central Island |
|
Parking Space Total
|
3 |
|
View Type
|
Mountain View, View (panoramic) |
Building
|
Bathroom Total
|
4 |
|
Bedrooms Total
|
3 |
|
Appliances
|
Refrigerator, Dishwasher, Dryer, Range - Electric, Microwave, Washer |
|
Basement Type
|
Full |
|
Constructed Date
|
2016 |
|
Cooling Type
|
Central Air Conditioning |
|
Exterior Finish
|
Stone, Other |
|
Flooring Type
|
Carpeted, Vinyl |
|
Half Bath Total
|
2 |
|
Heating Type
|
Forced Air, See Remarks |
|
Roof Material
|
Other |
|
Roof Style
|
Unknown |
|
Stories Total
|
2 |
|
Size Interior
|
2,203 Ft2 |
|
Type
|
Duplex |
|
Utility Water
|
Municipal Water |
Land
|
Access Type
|
Easy Access |
|
Acreage
|
No |
|
Fence Type
|
Fence |
|
Land Amenities
|
Public Transit, Park, Recreation, Schools |
|
Landscape Features
|
Landscaped, Level |
|
Sewer
|
Municipal Sewage System |
|
Size Irregular
|
0.05 |
|
Size Total
|
0.05 Ac|under 1 Acre |
|
Size Total Text
|
0.05 Ac|under 1 Acre |
|
Zoning Type
|
Unknown |
Rooms
| Level |
Type |
Length |
Width |
Dimensions |
|
Second Level |
Bedroom |
|
|
10'3'' x 10'10'' |
|
Second Level |
Other |
|
|
3'6'' x 26'5'' |
|
Second Level |
Bedroom |
|
|
11'3'' x 9'8'' |
|
Second Level |
Primary Bedroom |
|
|
12'5'' x 10'11'' |
|
Second Level |
Other |
|
|
4'8'' x 11'4'' |
|
Second Level |
3pc Ensuite Bath |
|
|
4'9'' x 7'4'' |
|
Second Level |
3pc Bathroom |
|
|
5'1'' x 7'4'' |
|
Basement |
Recreation Room |
|
|
16'9'' x 29'7'' |
|
Basement |
Family Room |
|
|
10'10'' x 11'7'' |
|
Basement |
2pc Bathroom |
|
|
4'7'' x 5'6'' |
|
Main Level |
Dining Room |
|
|
17'1'' x 13'8'' |
|
Main Level |
Kitchen |
|
|
13'5'' x 15'2'' |
|
Main Level |
Living Room |
|
|
12'1'' x 13'9'' |
|
Main Level |
Partial Bathroom |
|
|
4'6'' x 5'1'' |
https://www.realtor.ca/real-estate/28778526/2733-hewl-road-west-kelowna-lakeview-heights

